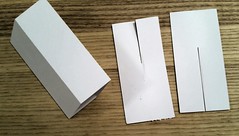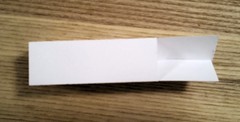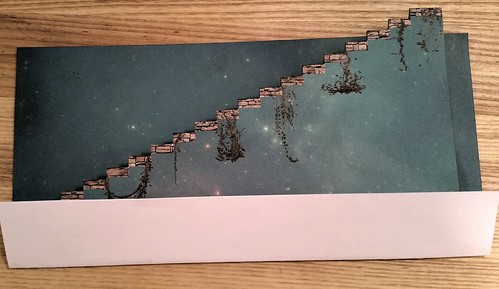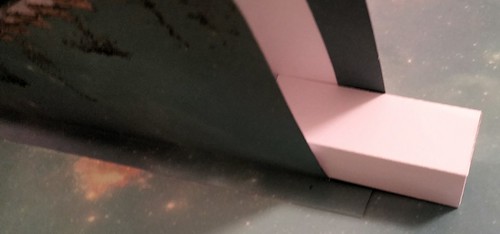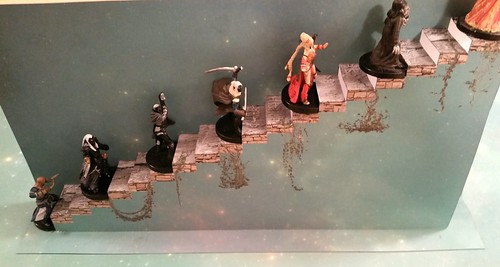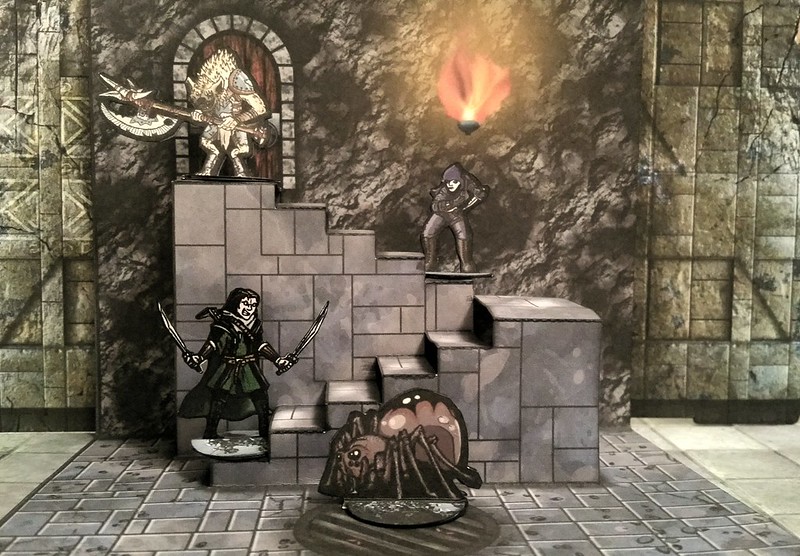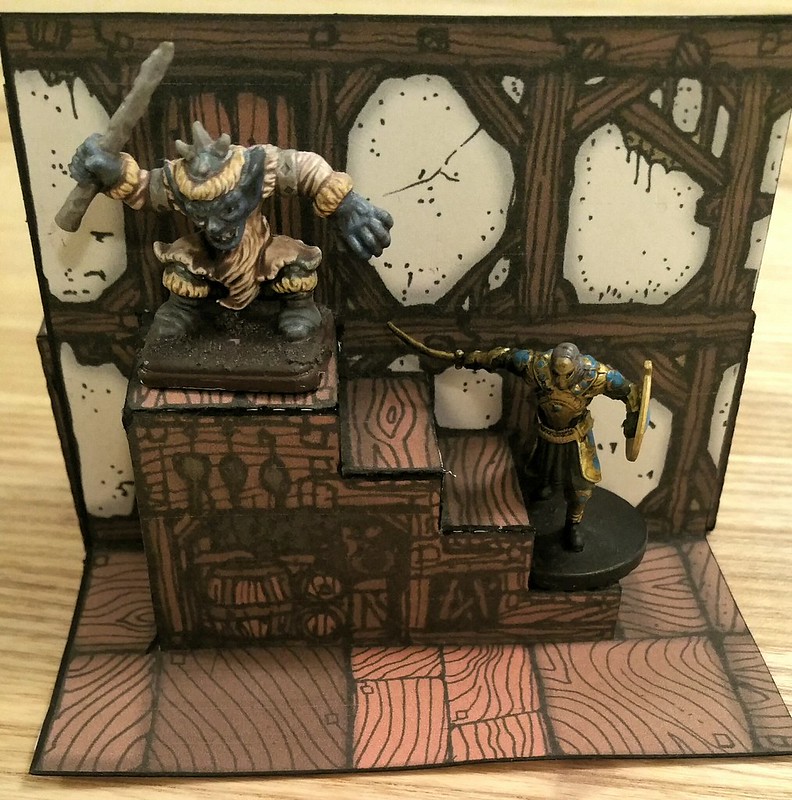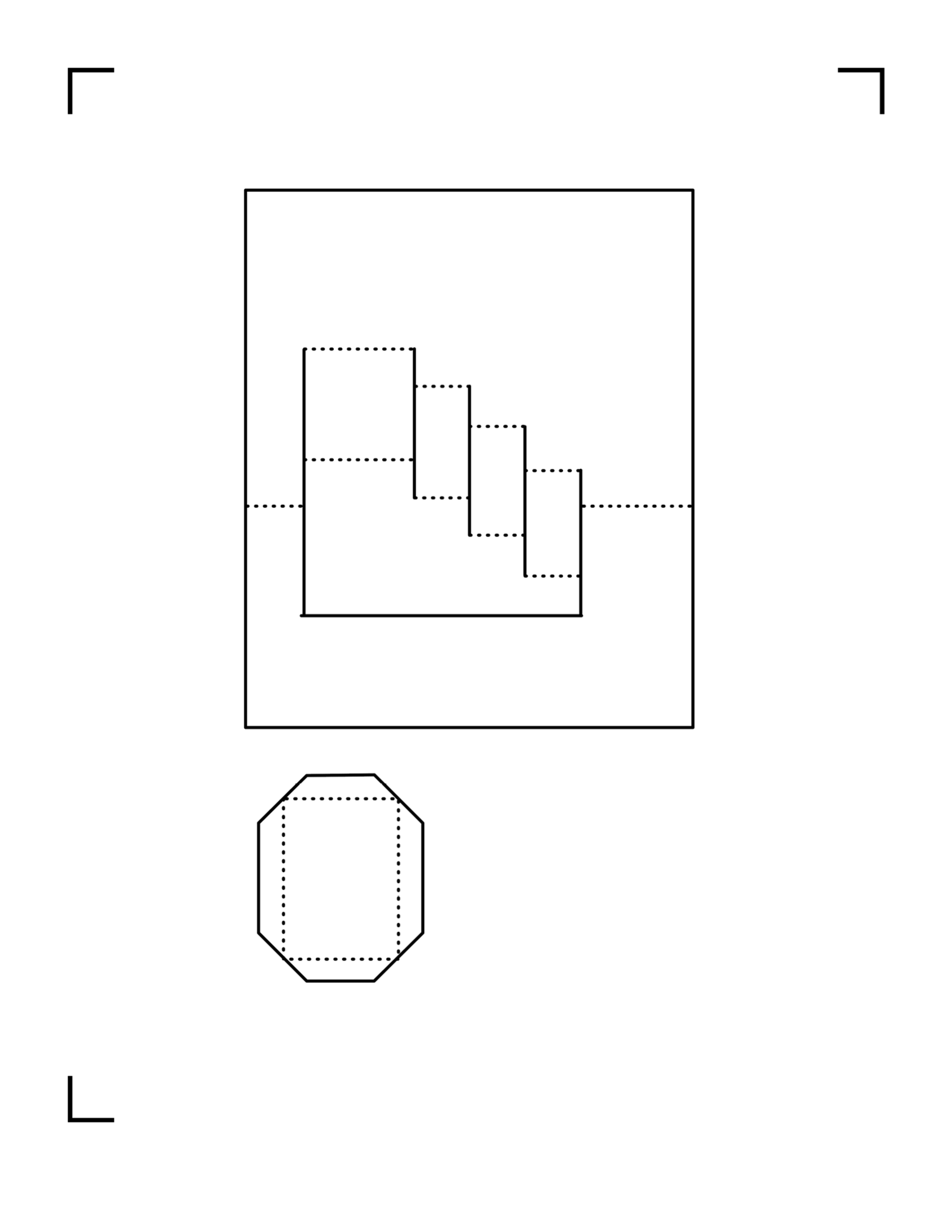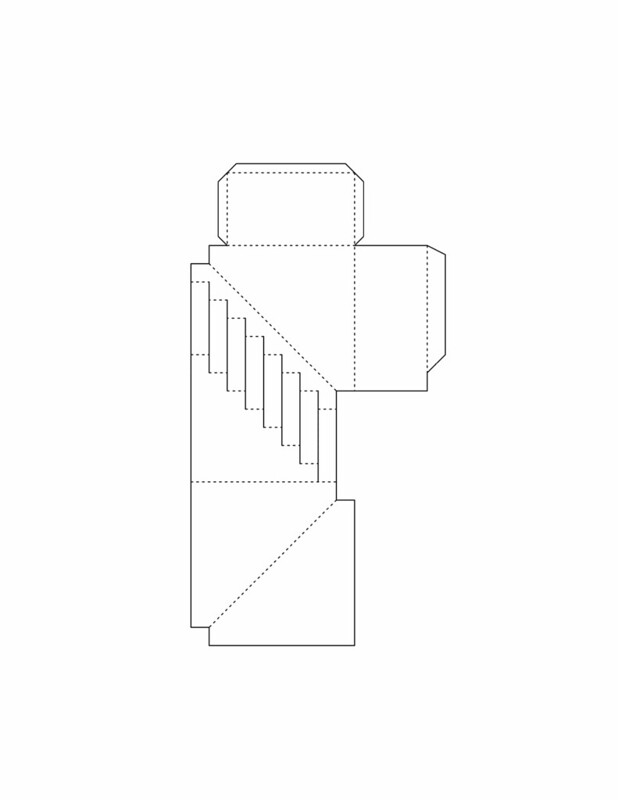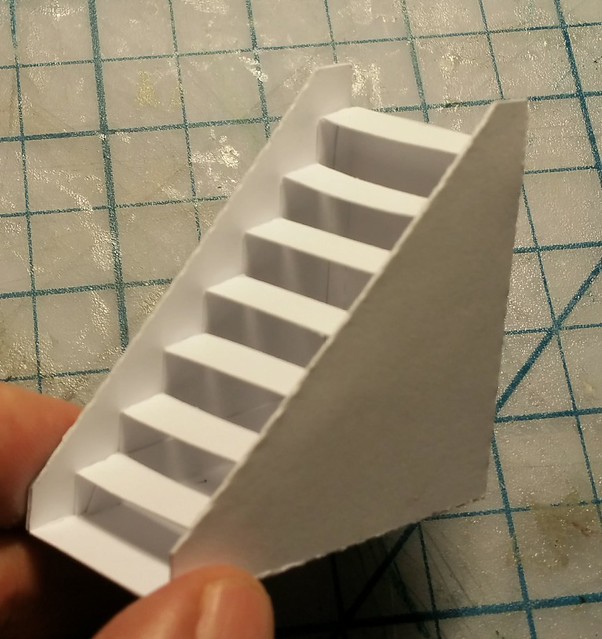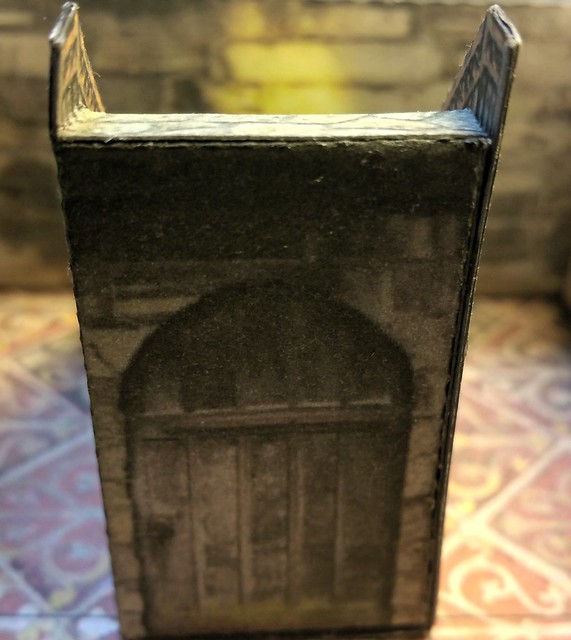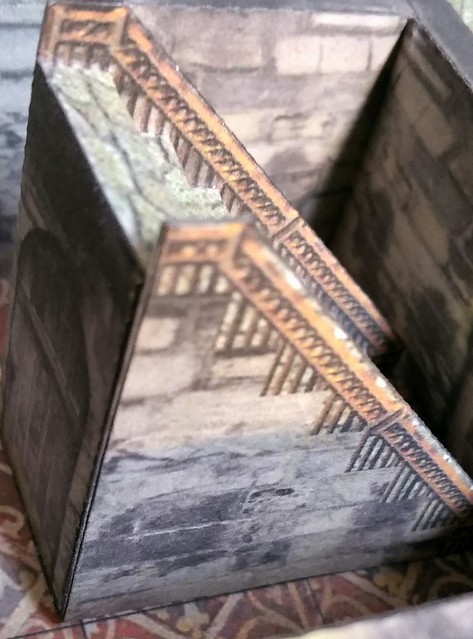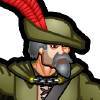|
|
Post by oldschooldm on Feb 20, 2015 20:41:49 GMT -9
This is related to the OldSchoolDM's Paper Terrain: Designer Staircase Sampler project, described in detail in this thread. This thread will be home to all the resources related to this project. Also, any insights, questions and discussions about how to prepare a submission for using OldSchoolDM's staircase templates. This post will be regularly updated as more tools an tips emerge. --- Here's the submission process: - Choose a staircase (there is one page with two staircases, you can choose either model on that sheet) - Create a single, flat, 300bpi, bitmap texture from material which you own transferable publishing rights - Add your logo and contact information to the same single layer. - You MAY create a separate file with a optional backdrop texture (see below for details) - Submit it either by: - Public: Posting it as a public domain resource on this thread [PUBLIC SUBMISSION THEAD URL GOES HERE] - Private: Send is as a PM attachment (or pointer to a web-accessable document) to OldSchoolDM on Cardboard Warriors, labeled "Contribution for Staircase Sampler" - Include any specific language you want in the READ.ME - usually this is the copyright notice, etc. OPTIONAL: Backdrop Texture Popup terrain is different from other paper terrain. These models all are made from a single sheet of paper, so there are giant "holes" in the model when it is unfolded for play. I've worked out an interesting "second sheet" approach, which still allow the model to fold-flat, but replaces the pop-out segments with a backdrop texture made of the floor and wall textures. 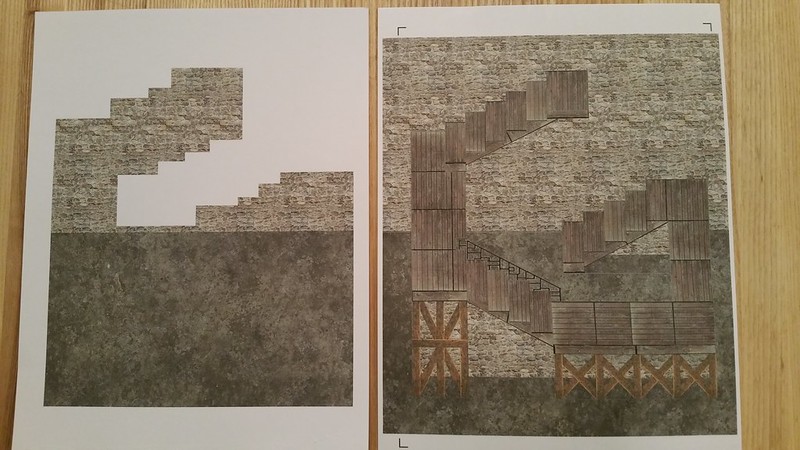 Designers are invited to submit a Backdrop Texture as part of their submission. (This is one of the reasons to wait for the PSD, which will include the Backdrop Mask for each model, to make this nearly automatic.) --- By submitting your work either by PM or public posting, you grant me a royalty-free, non-exclusive, and unlimited license to use the submitted textures in this kit and future other collections. You retain the full rights to your submission otherwise, and may republish it in any way you wish. I am the project editor and may choose to include, reject, or edit any submission for kit. Though, I am most likely to put everything in there that meets a reasonable quality threshold (like the cut lines are in the right place...) OK - I think that's everything (until you tell me otherwise.) |
|
|
|
Post by oldschooldm on Feb 20, 2015 20:55:34 GMT -9
|
|
|
|
Post by oldschooldm on Feb 21, 2015 20:17:52 GMT -9
afet proposed a design mod over on the FDG Forums of using a fold-down flap to strengthen the platforms. I'm excited to try that ASAP, especially since at least one designer is already playing with textures for one of the models.  My problem is - I'm on vacation in Austin, and not near a printer, cardstock, a knife, or a cutter until next Wednesday. So, I'd like to ask one of you to cut this. If you have a cutter, you don't even need to print it. In that case, just turn off the regmarks and cut on blank cardstock. So it should go quick. (Updated 2/22/15 7:25 CST to include a support tab on the top landing)
(Updated 2/27/15 3:30 PST to reduce the "front" of the upper staircase, and correct the wall/ground fold.)
(Updated 3/8/15 11:30 PDT to move archives to Dropbox so non-members can download them.)dl.dropboxusercontent.com/u/3838990/Popup%20Staircase%20Source%20Files/Popup%20Staircase%20-%20Hollow%20Spiral.pdfdl.dropboxusercontent.com/u/3838990/Popup%20Staircase%20Source%20Files/Popup%20Staircase%20-%20Hollow%20Spiral.pngdl.dropboxusercontent.com/u/3838990/Popup%20Staircase%20Source%20Files/Popup%20Staircase%20-%20Hollow%20Spiral.studio3 What has changed is the addition flaps at the far left and right of the large platforms (and front support wall). Fold those 90-degrees "down" (mountain fold.) I'm hoping this significantly increases the platform's strength for holding shape and figures. It *looks* like it also might help hold the model open at the proper 90 degree angle (which I have another non-paper solution for, if this doesn't work.) One possible downside of this mod is that the "hole" in the back wall and floor will now be obviously wider than the platform surface, so this would probably require the Backdrop Page construction option. That's why I chose this model to test with, as it's already one that really wants a backdrop page anyway. If you test this, please share your results first without the backdrop page, then glue a blank backdrop page behind the model (just fold the model and glue a folded sheet around it, retaining its popup properties. The let me know how that version works out. That's the one I think will really work well with afet's mod. If you can, post photos along with your comments. Thanks!
|
|
|
|
Post by oldschooldm on Feb 21, 2015 21:08:53 GMT -9
I just upgraded the "Two in One" staircase design by moving it slightly down the page to avoid confusion about cutting area. If you're working on this model, please grab the newest version (at the head of this thread.) Attachment DeletedAttachment DeletedThanks! |
|
|
|
Post by oldschooldm on Feb 22, 2015 7:24:00 GMT -9
I'm learning so much from contributors already. For example, let's look a the Two in One model mockup I did -  First off - Submitters do not have to design for both sides of this model You may choose just to do the 2" staircase OR the staircase with the landing. This is what I too-subtly implied with my mockup, featuring both FDG and WWG terrain textures:  For the second clarification, lets look at my build of the FDG side. 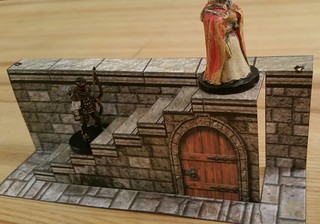 Notice the odd fold-down flap at the top of the stairs - that is a kitbash (build variant) of this kitbash. As such, it is a bad example for a sample texture. Feel free to texture properly to the top of the page, just like all the other staircase texture examples. What this is a good example of is how far I'm happy to have you take your texture designs in the kitbash direction. See what you can do with such a simple base design by adding two fold lines?  Another texture-driven kitbash idea is included as an option already in the Hollow Spiral design, with the cutouts for the support beams:  Your texture designs do NOT have to include beams! You can make that space solid. Or, create new cutouts. I'll happily add your pattern to the file as a selectble set of cutlines. I really hope someone makes a modern/future set of girder work texture for this model in particular. Let's collaborate on making these as awesome as your imagination can take them. |
|
|
|
Post by afet on Feb 22, 2015 15:11:13 GMT -9
The fold-down flaps shown on the far left and right should work. However, if you were to make the flaps separate and include them with the background filler file, they could be cut out and added to both sides of the landings. they would still fold up and allow the model to fold flat.
for the small, uppermost landing a similar seperate fold down flap could include a triangular brace going down to the wall.
|
|
|
|
Post by oldschooldm on Feb 22, 2015 16:11:13 GMT -9
The fold-down flaps shown on the far left and right should work. However, if you were to make the flaps separate and include them with the background filler file, they could be cut out and added to both sides of the landings. they would still fold up and allow the model to fold flat. for the small, uppermost landing a similar seperate fold down flap could include a triangular brace going down to the wall. Thanks! I'll treat these as separate ideas. I'm not so sure about the cut-and-glue tabs idea (I'm really trying to keep the steps to print, cut, and fold, if possible. You're right that the backdrop sheet could have glue-on supports, but that I'm not sure I want any holes at all in the background sheet. I'll try it out when I get home later this week... The Fold-down for the top doubling as a back-brace is, again, pure genius! I went ahead and changed the earlier post's files to reflect this idea. |
|
|
|
Post by Tooncraft3D on Feb 23, 2015 11:19:34 GMT -9
Ok oldschooldm, after working on this all day, I have it done and you will be quite surprised as to what I made. Im not going to show it yet as I am going to make some minis and a prop to go with it. As you wouldn't appreciate it until you see the whole set together. Hopefully in the next day or to Ill send it over. I did send it through the cutter and it looks good. A few minor things I have to fix. I will leave you with this huge hint though... ximmix.mixeriksson.com/bilder/wp_black_sabbath_mob_rules_1680x1050px_100421093422_2.jpg |
|
|
|
Post by oldschooldm on Feb 23, 2015 16:56:46 GMT -9
|
|
|
|
Post by oldschooldm on Feb 24, 2015 23:37:59 GMT -9
So, fresh off the plane and before I go to bed (after this post) I cut this out. Here's the results:    Popup staircase sample prototype Popup staircase sample prototype by Oracle Omega, on Flickr As suspected, the mod offers a LOT of strength to the platforms. This is two sheets of paper, no glued in supports - the only glue used is attaching the solid back sheet. Those are old-school metal minis. When positioned near Afet's Fold-Down mod, it's quite solid. Not so much for the interior side of the platforms. With plastic minis, this is more than enough strength. I pronounce the mod a success, at least when using a background sheet - this model "Hollow Spiral" and "Quad Landing" are going to require a backdrop sheet I think. The others seem to be fine without. In short, I think everyone should submit two textures: The first: floor and wall alone (for the sometimes-optional backdrop sheet) the other texture being the staircase details. Whoa! If we do that, builders can mix-and-match floors/walls with staircase designs. Hmmm. Is that too much? What do you think? I'll clarify this in my next big post... Goodnight. |
|
|
|
Post by oldschooldm on Feb 25, 2015 15:28:44 GMT -9
We're getting plenty of contributions for the simple 2" high staircase, and I realize part of that might be the result of using a wordy forum to try to coordinate the work. So - I've set up two Google spreadsheets to help: 
 Hopefully these will help clarify what textures are being worked on, and by whom. :-) Red means something that needs doing, orange means we're getting started, yellow means we are in process, and green means ready (or plenty). When you click on the images above, you'll be taken to the spreadsheet at: docs.google.com/spreadsheets/d/19w7VtkJqrDxVcXascaKYFErZ1hO_HJprfR9_tcpTmW0/edit?usp=sharing There are two tabs at the bottom of the page to access the two sheets shown. Everything you need should be there (latest PDF, Studio, etc.) and if it isn't - let me know and I'll get it right up. Everyone has full read/write access to this sheet, so if you decide to start working on a staircase model, fee; free to mark it on the sheets (or tell me and I'll be happy to do it.) Right now, we could sure use some for folks wanting to texture the staircases with multiple landings. Keep in mind that, if you create a texture for one of those it will be more prominently featured in promotion photos since it's complexity makes it more attractive/interesting. --- Also - what do you think about submitting two layers: one with just the floor and wall, and the other with the staircase details over it?
Lots of flexibility for customers (and required for two of the more detailed designs, but I don't know if would limit your creativity - which is NOT what I would like to see. |
|
|
|
Post by Vermin King on Feb 25, 2015 17:14:55 GMT -9
I suppose leaving them white and calling it Escher House of Stairs wouldn't work, but that's about all I would be able to manage at this time.
This is a truly interesting project
|
|
|
|
Post by oldschooldm on Feb 25, 2015 22:58:31 GMT -9
OK - here's the missing model: Gigantic 17x22in Hand-Cut Simple Staircase  This one has no cutfile, and requires a large-format printer to even print. So it must be hand-cut - and it will require the backing of either foam-board or mattboard - but boy does it leave an impression...  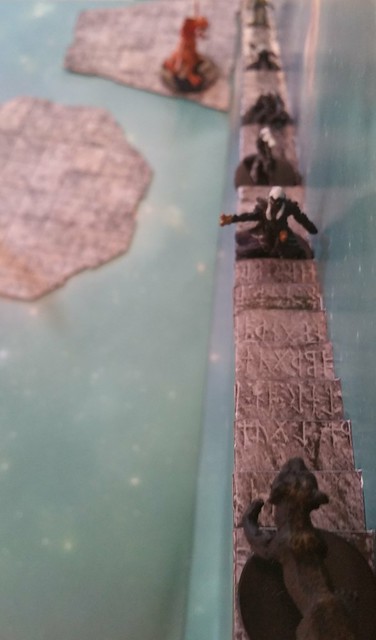 If no one submits a texture for this, it's OK - it's such a special case - I just won't include it in the kit. It will just stay in the thread here. On the other hand - I could design a slightly smaller one 11x17 for example. Let me know what you think. |
|
|
|
Post by oldschooldm on Feb 27, 2015 15:01:10 GMT -9
I've updated the Hollow Spiral staircase model to account for some reported problems. I reduced the amount of "floating" paper on the back staircase front to be the same as in the prototype I build, and I properly aligned the floor/wall fold line, which got out of whack at some point. The links/attachments back on the original post have been updated. I also added a PNG version of the model as an attachment here, to avoid scaling issues some people are having. Also, the links have been updated on the Models tab of the Google Sheet: docs.google.com/spreadsheets/d/19w7VtkJqrDxVcXascaKYFErZ1hO_HJprfR9_tcpTmW0/edit#gid=0I've also completed a first draft of the Genet Models Textures version of this model. It's based solely on textures from the Derelect II Megaset's catwalk:  Here's what the model looks like before printing (this is a thumbnail do not download for use):  Genet Derelect Texture Adaptation Thumbnail Genet Derelect Texture Adaptation Thumbnail by Oracle Omega, on Flickr If you compare the two images, it becomes clear that I've got a few problems. First - since I don't have sides on the catwalks, most of the metal-texture is floors/treads, which are all DARK. Also, the textures have no "weathering" or shadows - so Christopher Roe's wonderful textures end up looking like - well, like I pasted them in. So the whole model seems way too dark, and too sanitary. And I'm clueless about what to do about either problem. I don't even want to waste the ink to print and cut this. I have NO artist skills whatsoever and feel I'm doing a disservice to the contribution. So - a favor - could one of you take this over the finish line for me? The file is here: dl.dropboxusercontent.com/u/3838990/Genet%20Hollow%20Spiral.psd It's a Photoshop file with all the major elements as layers. If you're going to help on this, please leave a note on this thread so that two or more of you don't pick it up at the same time. Thanks (in advance) so much... |
|
|
|
Post by berneart76 on Mar 3, 2015 13:04:52 GMT -9
I've got a question on whether you are looking for a single layer design, or a multiple layer with choices....
|
|
|
|
Post by oldschooldm on Mar 3, 2015 14:54:02 GMT -9
I've got a question on whether you are looking for a single layer design, or a multiple layer with choices.... Single bitmap for everything other than "Quad Landing" and "Hollow Spiral" which require a separate image for just the full wall and floor (for a mandatory backing sheet.) Longer versionThe minimum submission is a single bitmap file containing all the details of your stairs floor and wall, properly aligned to the reference staircase model. If you're working on one of the models that requires a visible backing sheet, such as "Quad Landing" or especially "Hollow Spiral" then a separate image (or layer if you sumbit a PDF/PSD) with just the full floor and walls is required as well, to "fill in" the holes. If you choose to submit any model with a separate layer for the staircase (treads, supports and platforms) and also the wall/floor, I'll be happy to offer them as separate layers in the product PDF, but this is *not* required. In fact, it seems like the really rich shadowing effects on some of the models already submitted mean that splitting this into separate layers might be a waste of time & effort, so be warned that if it doesn't look good in the kit, I won't use it. Thanks for asking! |
|
|
|
Post by oldschooldm on Mar 6, 2015 11:42:41 GMT -9
|
|
|
|
Post by oldschooldm on Mar 7, 2015 22:22:11 GMT -9
|
|
|
|
Post by oldschooldm on Mar 8, 2015 21:45:14 GMT -9
Update: Source files moved to dropbox. The spreadsheet and this thread have been updated with links to the new home of the files. They have not changed since 2/27. This allows non-cardboard-warriors to contribute to the project. More designers! Yay! As a bonus, this returns some archive space to the board.
|
|
|
|
Post by oldschooldm on Apr 5, 2015 23:09:53 GMT -9
|
|
|
|
Post by oldschooldm on Apr 26, 2015 16:55:28 GMT -9
|
|
|
|
Post by berneart76 on May 8, 2015 2:00:42 GMT -9
oldschooldm.. I haven't forgotten about my submission.. I think when I get the stairs sets done for my harbor/wharves project is I'll take a look at the alignment issues you pointed out to me and get them corrected.
|
|
|
|
Post by oldschooldm on Jun 2, 2015 17:02:13 GMT -9
:: Ping! :: It's been awhile since there's been a submission. berneart76 has weighed in that he's still working on his wharves (for which I can not wait to be first in line to purchase, I must say...) But I'm still hoping to get a little love from several others here that mentioned a desire to participate... squirmydad - You had an idea for something with the Hollow Spiral mproteau (Paper Realms) - I have a draft from you. What can I do to help it get done? I'm happy to hack in photoshop mesper - You started a couple of really cool ideas, but we got stuck at the walls? bravesirkevin - You have such great staircases already, just borrowing those textures would be awesome Tooncraft3D - I can't wait to see what you'd make! okumarts - At least one of these templates has to work with your Kickstarter stuff, and I'm not opposed to adding more versions - check out Billiam's stuff! aaron - You were one of the first to get started, but we stalled for some reason. Probably my fault - can we bring that cool cyberpunk staircase home? darkhorseproductions - I love your elvish furniture, but your love of all things Trek suggests other options... Sirrob01 - You're the one who introduced me to the joy of interior kitbashing, so something from you would be special. What is making this project so amazing is the range of styles going into it. Honestly, I know it has stretched my horizons working with your designs and related kits for this project. BTW, since I started this, some new designers have come on board - you are eagerly desired to participate in this project as well! (see the cross linked post at the top of this thread for details.) EVERYONE is welcome, not just people who I @-mention here. That means you madmanmike pavaro cariboucowboy Mike H "Chugosh" BSGTony (lordzsezse) (any easy elvish textures handy?) kingzhu migibb Distrigillator darkmook Vermin King TheRooster tonsha omega40k Rhannon cowboycentaur ... OK - stopping there before this looks like spam... More Staircases! They Are Awesome! |
|
|
|
Post by berneart76 on Jun 3, 2015 22:26:43 GMT -9
I'm just about caught up with checking the alignment on my pages for my wharves that I have finished, as well as adding in the irregular and wide spaced deck surfaces, and the broken plank overlays, so I should be able to re-address the staircase soon! (hopefully by this upcoming weekend) ( I have some ideas for my pilings textures that I'll probably work on to put onto the staircase sampler, as well as adding some of the additional layers I've developed for my wharves)
|
|
|
|
Post by squirmydad on Jun 4, 2015 6:12:16 GMT -9
Sorry, getting back on it.  |
|
|
|
Post by okumarts on Jun 4, 2015 10:25:59 GMT -9
Thanks for the ping! School marking has been unusually difficult and time consuming this semester.
|
|
|
|
Post by oldschooldm on Jul 7, 2015 11:49:53 GMT -9
|
|
|
|
Post by cowboyleland on Jul 7, 2015 15:09:33 GMT -9
nice!
|
|
































