|
|
Post by Vermin King on Aug 8, 2018 15:07:29 GMT -9
I started this WAY too long ago, cardboard-warriors.proboards.com/thread/8981/mental-blockAmongst all my other incomplete projects, I think this may be the one that can possibly be done for Papercuts 2018 For those who don't want to read the other thread, I was watching a Harry Potter marathon on HBO or some such, the first time I'd seen most of these movies without commercial interruption, so I remembered the Hagrid Hut that was scaled to go with the Hogwarts paper model. So, I decided I could do it better and for RPG scales. Then it got involved. The original model is hardly recognizable any more, other than that the two models are obviously of the same subject. Walls are more vertical, chimney straight up and down, fixed the roof and the entry, retextured the whole thing, inset entry on the shed, etc., etc. At this point, I still am adjusting the original steps so that I can get the geometry right, and then I'll replace them with steps of my own design. The inspiration is this photo 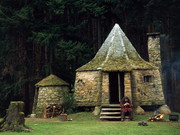 While working on the backdrop last night, I found another photo with more unobscured trees 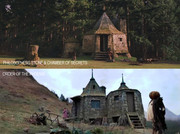 I've grabbed some of these trees to fill in where the hut obscures the forest. Also found some photos of forest lakes with some additional unobscured trees. That is going to be a slow process to be done at the end. As well as doing some additional lived-in pieces, like the tree trunk, cauldron, etc. Even though Dumbledore isn't in this scene, I've done a figure of Dumbledore. Of course I have Hagrid as a seated figure on the steps. And totally different movie (and hut), but I made a Buckbeak figure. Hut (except for the steps) is done. The little shed is done. The ground tiles are done. The mound is done, but may need to be shorter. Footings are done. This might possibly get done by the end of the month. Depending on how jury duty goes next week... Printed out the three pages for the buildings, footings, miscellaneous stuff and the 'placeholder' steps, and as I was scoring, noticed that I did not widen the back border on Buckbeak. Fixed. I'd hoped to get some actual construction done tonight, but I'm beat |
|
|
|
Post by oldschooldm on Aug 8, 2018 19:59:43 GMT -9
This would make a most excellent entry. I will definitely build this. :-)
|
|
|
|
Post by Vermin King on Aug 9, 2018 4:57:00 GMT -9
I did some dry-fitting on the hut last night and saw some tabs issues that have been fixed on the templates (fixed now). I also added upper tabs on the walls to allow a better gluing attachment for the roof. You can cut those off if you do an interior.
I am confident that I will have the hut done for Papercuts 2018, but not sure if it will be just the basic structures or the diorama with backdrop at this point.
I'm hoping for the latter, but not sure
|
|
|
|
Post by Vermin King on Aug 9, 2018 15:48:20 GMT -9
Yes, test build. I used the other model's layout on parts when I developed my version of the parts. I should have known that the roof layout wasn't correct. I saw this last night and changed the tab connection on the lower roof so that you don't have an edge showing to the left of the door. I thought having the edge side facing to the back would be 'okay', but I'm going to change this so that the seam will be on a back section. My parts I printed last night did not have the top tabs on the upper walls. To maintain shape, these are necessary over the chimney section, helpful over the door, and generally would yield a more satisfactory build experience having them all around. Now to change the file for the new lower roof. I was going to print another copy with the new layout, but I think I will wait until I see how this print meshes with the chimney and porch pieces before I print off version II. I'm also thinking that the hut base should incorporate the porch floor, instead of just having a larger top step. I'll know more as I get further along. See why I wonder if it will be done? EDIT-- 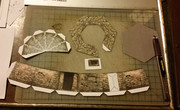 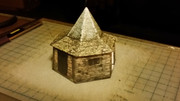 |
|
|
|
Post by oldschooldm on Aug 9, 2018 19:32:34 GMT -9
Looks like it's coming along nicely.
|
|
|
|
Post by Vermin King on Aug 10, 2018 8:05:11 GMT -9
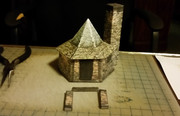 Chimney is too tall. easy fix. When I did my porch columns, I used the original format, except having the edge facing the door instead of right out front, but I should have had it facing the wall. should be an easy fix. I don't think the porch roof should be a separate piece, unless it is covered by a lower roof extension, which is what I will do on the complete version 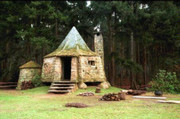 It looks like this is what they did on the original hut. The columns have a cap piece, but the roof of this is an extension of the hut's lower roof. If you notice, I'm not posting my temporary files this time. No sense for anyone to download files that will be changing. Unless newbies want to see how things develop, it isn't overly useful. When I got started, I used to appreciate threads that showed how the designer went from idea to final product, but I don't think I have time to mess with it and still be done by the end of the month EDIT-- 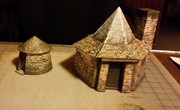 Columns needed to be shrunk a tad, too, which was more tedious than I originally thought. These columns are not rectangular solids. They slant up the walls. But got the tab situation and height fixed. Made the roof extension for the porch, and got the chimney to the correct height. Next decision is the case of the footings. If I remember correctly from two months ago, and visually it seems to be that way, I did the footings to go on a flat surface and have the hut sit close to the appropriate height above the flat ground. Then I came up with a low mound, which I haven't built yet, but I think this will result in a hut that looks like it is sitting on stilts. I think the answer should be finding a way for the footings to fit into the mound. Or make the footings shorter and the mound shallower, too. Hmmm |
|
|
|
Post by missileer on Aug 11, 2018 10:04:13 GMT -9
VK, This is really looking great! I was always fascinated by the architecture, although not a Harry Potter fanatical fan.  |
|
|
|
Post by Vermin King on Aug 14, 2018 6:48:16 GMT -9
Jury Duty is over, so I can get back to things. Whew!
|
|
|
|
Post by Punkrabbitt on Aug 14, 2018 13:31:45 GMT -9
Jury Duty is over, so I can get back to things. Whew! How was jury duty? I am generally excused due to my mental illness, so I find others' stories fascinating. |
|
|
|
Post by Vermin King on Aug 14, 2018 16:14:30 GMT -9
This isn't my first gig. Number five. Never got called when I was in Illinois or Ohio, but since I got back to Missouri, this is the fifth one. My third in downtown KC. The other two were in the East Jackson County Courthouse Annex. The downtown KC courthouse is next to Sprint Center, City Hall, the Federal Building and the financial district. Parking stinks. And of course, you have to fight rush hour traffic to get there and again when you leave. I question whether juries would be in the best moods going through that and earn $6/day missing work. This was the worst handled, but the case would have been interesting. I was one of fifty chosen to go through the selection process (voir dire)of the 325 folks who had to be there. There were only three cases that day, and they needed forty to potentially be available for probate. Before we got called up, the other two cases settled without trial, and all but us and the forty got sent home (with their $6 checks). Then the forty got sent home but needed to check the court website to see if they needed to report today. And we sat and sat. I made a comment at 11 that in each of my other times there they almost religiously stopped for lunch at noon, so they ought to let us have a long lunch. One of the court officers then went out of the office and came back to tell us we could have a long lunch When we got back we got called up at 1:30. By 2:30, the plaintiff's attorney had been called to the bench twice. When he got called up the third time at 2:45, we were told to take a 15 minute break. When we got back we were told to wait in the hallway. 15 minutes later, we were called in and sent home. That attorney crossed a lot of lines that he shouldn't have. So we got to go home. They will mail us our checks... Had a long day at work today, and my neck has been sore all day, and cutting out parts wasn't helping, so started work on the ground tiles and background. 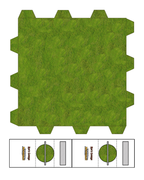 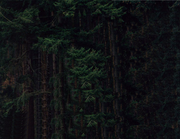 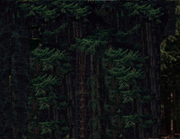 I want to copy/paste some individual trees to take the viewers' minds off the lousy job I did creating the backgrounds |
|
|
|
Post by Papercraft Warrior on Aug 15, 2018 4:25:00 GMT -9
A tedious few days, but look at it from the bright side...
...better to be the juror than the accused.
|
|
|
|
Post by Vermin King on Aug 15, 2018 4:43:37 GMT -9
Exactly EDIT-- It's the 15th, so I am leaning towards NOT doing the mound. I've still got it on the hard drive, but once I get from scaled up original steps to final version, and build the final version, tiles and background, and the figures and details, I still think I'm going to be pressed on time. I've still got to do Promo shots on the Greece Hoard, which is printed but not built, too. My thoughts are that sitting on the footings on the ground tile with the tree backdrop, with the extra detail pieces, the mound won't be worth the effort of working out, either visually or time-wise. But I'll just have to wait and see. I did cut out the footings and the scaled-up original steps over lunch 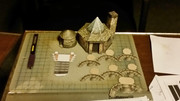 |
|
|
|
Post by Vermin King on Aug 15, 2018 16:19:27 GMT -9
And now I can see how to develop the steps. Porch floor/top step is going to be an extension of the hut base. The actual steps are thin slabs on a pair of risers, which I can design now 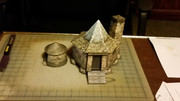 I have to reprint my ground tiles. They printed out way too dark. Lightened them up. I think this is finishable |
|
|
|
Post by Vermin King on Aug 16, 2018 14:09:05 GMT -9
After finding the ground tiles printing off too dark, I am concerned with the background. Awefully dark already. I'm afraid it will just be black for the most part. It may just be my printer. Anyone feel like printing off the first background image? This is too dark on my computer, but since I am questioning my printer on this, if someone wants to print it and let me know if it prints correctly, I'd appreciate it.
Up above there is a more angled view of the front. I think I want the front columns a hair thicker than they currently are.
|
|
|
|
Post by oldschooldm on Aug 16, 2018 17:00:18 GMT -9
They are way to dark. I noticed that when you posted them. Sorry I didn't mention it earlier.
Sent from my SAMSUNG-SM-N910A using proboards
|
|
|
|
Post by Vermin King on Aug 16, 2018 17:46:22 GMT -9
Thank you. Will work on it. EDIT-- First pass on enhancing the background colors   I was going to keep my originals in case I messed something up, but forgot... |
|
|
|
Post by oldschooldm on Aug 17, 2018 6:57:30 GMT -9
I'm certain even that latest pass will print too dark on my printer. Are you wanting to have it look like the forest at night?
|
|
|
|
Post by Vermin King on Aug 17, 2018 7:28:22 GMT -9
At sunset. I figured this was too dark still, but I want to transition the image in small increments to where it will look good, but still looks like the dark forest at sunset. I just about have the risers and slab steps done. Found what I think is an appropriate texture last night for the steps. EDIT-- Here's what is built thus far. 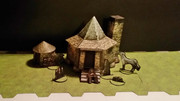 Not the final version, but this gives a bit of an idea of where this is going EDIT #2-- played a bit more with the backdrops   |
|
|
|
Post by Vermin King on Aug 19, 2018 14:56:25 GMT -9
I had hoped to finish the steps today and work on the remaining 'stuff', but the Greece Hoard takes precedence
|
|
|
|
Post by Vermin King on Aug 20, 2018 15:36:45 GMT -9
Still need to get the promo shots for Ancient Greece, and get back to those blasted steps, but Carpool Karaoke with Paul McCartney is way too distracting.
Why is it that steps are my hangup on every building I do? One of these days they will be easier. The problem with these is that I now have the top step/porch floor as part of the hut base, but the hut is on octagonal footings that stick out further than the hut floor, so the risers need to fit tight against the floor/step. But in 24 minutes the distraction will be over.
|
|
|
|
Post by Vermin King on Aug 21, 2018 17:56:05 GMT -9
As I was starting to work on the steps, I decided to move all the 'extras' to one sheet. I needed room to add my 'slabs-on-risers' steps to pages that are the pages with the buildings. Seemed logical to me. Since this is all going to be shared, I widened borders, etc. I might even be able to finish the steps at lunch tomorrow and start building tomorrow night. Do the backdrop pages seem to be bright enough for the Dark Forest? EDIT-- I might as well post the extras. Not all are from the scene, but you know I like to be a little whimsical... 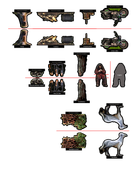 |
|
|
|
Post by lightning on Aug 21, 2018 21:20:12 GMT -9
This looks great! I can almost hear Hedwig hoot :-)
|
|
|
|
Post by Vermin King on Aug 22, 2018 3:55:12 GMT -9
trying to find a straight on view of the sidecar to add to the other side of the bike And with sidecar  |
|
|
|
Post by Vermin King on Aug 22, 2018 13:50:44 GMT -9
I think I have everything now. There's still a little space, so if there's something quirky that needs added, let me know EDIT-- And I thought I had tweaked the backdrop enough, but evidently not 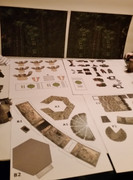 |
|
|
|
Post by Vermin King on Aug 23, 2018 4:08:39 GMT -9
Got a little done last night and this AM 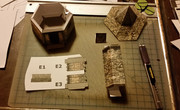 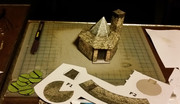 The new porch roof and posts look much better, especially sitting on the porch floor sticking out from the base. Added a cap to the chimney. |
|
|
|
Post by Vermin King on Aug 23, 2018 7:25:49 GMT -9
Little more done over lunch 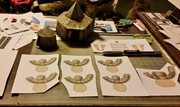 EDIT-- Footings cut out and background lightened again |
|
|
|
Post by Vermin King on Aug 23, 2018 17:06:30 GMT -9
Okay, the footings remind me too much of trying to build small octagonal wheels. Octagonal wheels that aren't even. It doesn't look bad sitting flat, but I know it looks better on the footings. 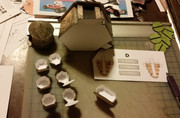 I could have finished this part hours ago, but the cats needed brushing, and there was too much drama at the neighbors' house. But the heat is supposed to be back for the next few days, so I'll have windows closed and air conditioner running. Actually, another part is that the build finishes up with the steps and there's that odd feeling that even though I tried to be careful, they might not work... EDIT-- 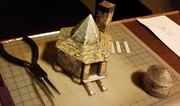 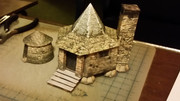 As I was over-thinking the risers, I realized that the slabs are going on top, so why make what is a really narrow pair of stairs? The slabs glue onto the 'egg crates'. I'm happy with it. That leaves the extras and the backdrops. This could actually be done tomorrow night |
|
|
|
Post by lightning on Aug 23, 2018 23:58:04 GMT -9
Humming John Williams tune while watching :-)
|
|
|
|
Post by Vermin King on Aug 24, 2018 17:38:40 GMT -9
Okay, picked up a summer bug, but I did get the Extras cut out and edged. I want to be clear-headed when I go back to the backdrops. I'm also going to need a couple more base tiles. 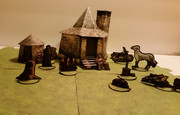 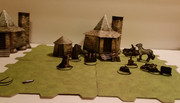 Hagrid's thighs need to be longer, too, but I'm not adjusting anything tonight. I also need to figure out where I want to perch Hedwig |
|
|
|
Post by Vermin King on Aug 25, 2018 7:29:03 GMT -9
Since I am less than 100%, summer cold, I think I'm going to start over on the backdrop. An annoying thing that has happened is that the pine (or spruce) cones have turned into white globs over the course of the lightening process. I'm stuck not going out so I don't spread what I have, I'm going to watch TV, take it easy, and do some computer stuff. Gonna fix Hagrid, who is useable, but really needs longer thighs. The axe and stump needs to be better, and the backdrop is practically unuseable. Well, might as well work on that
|
|







































